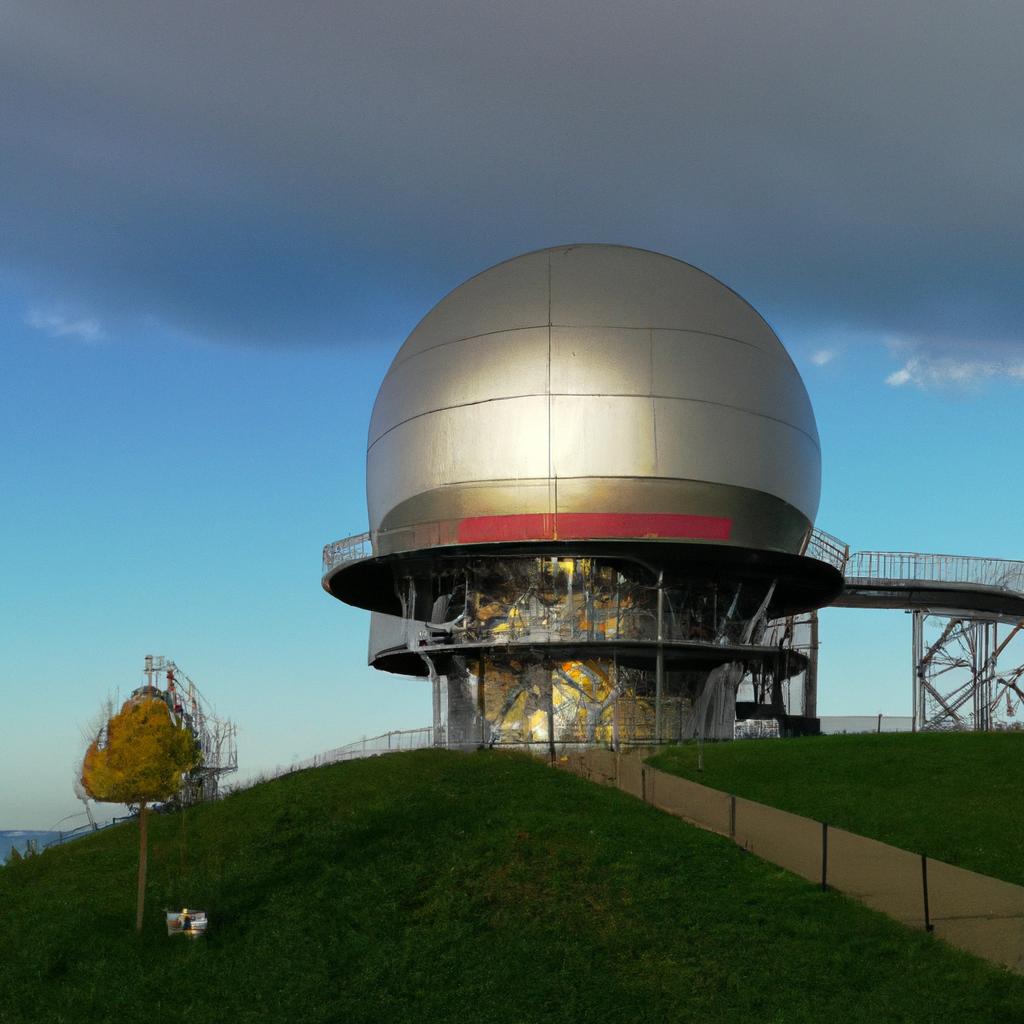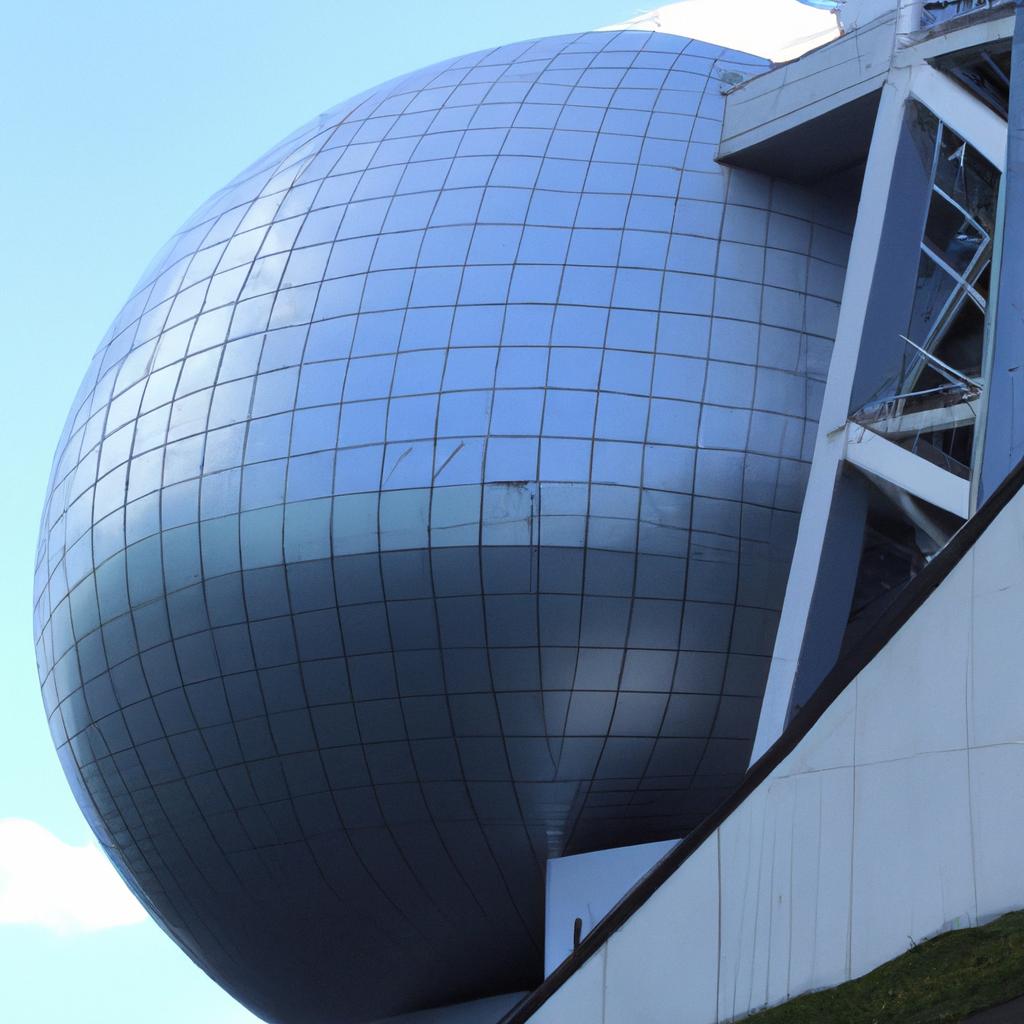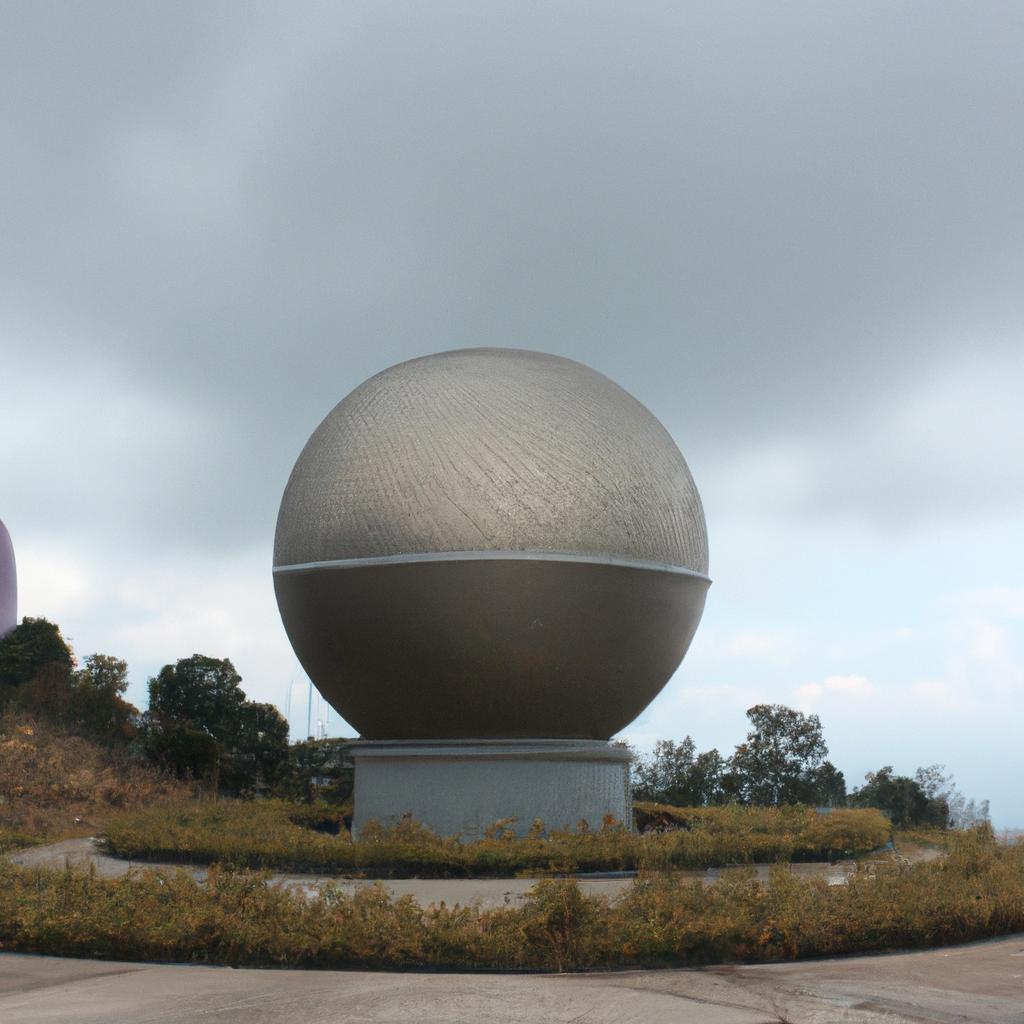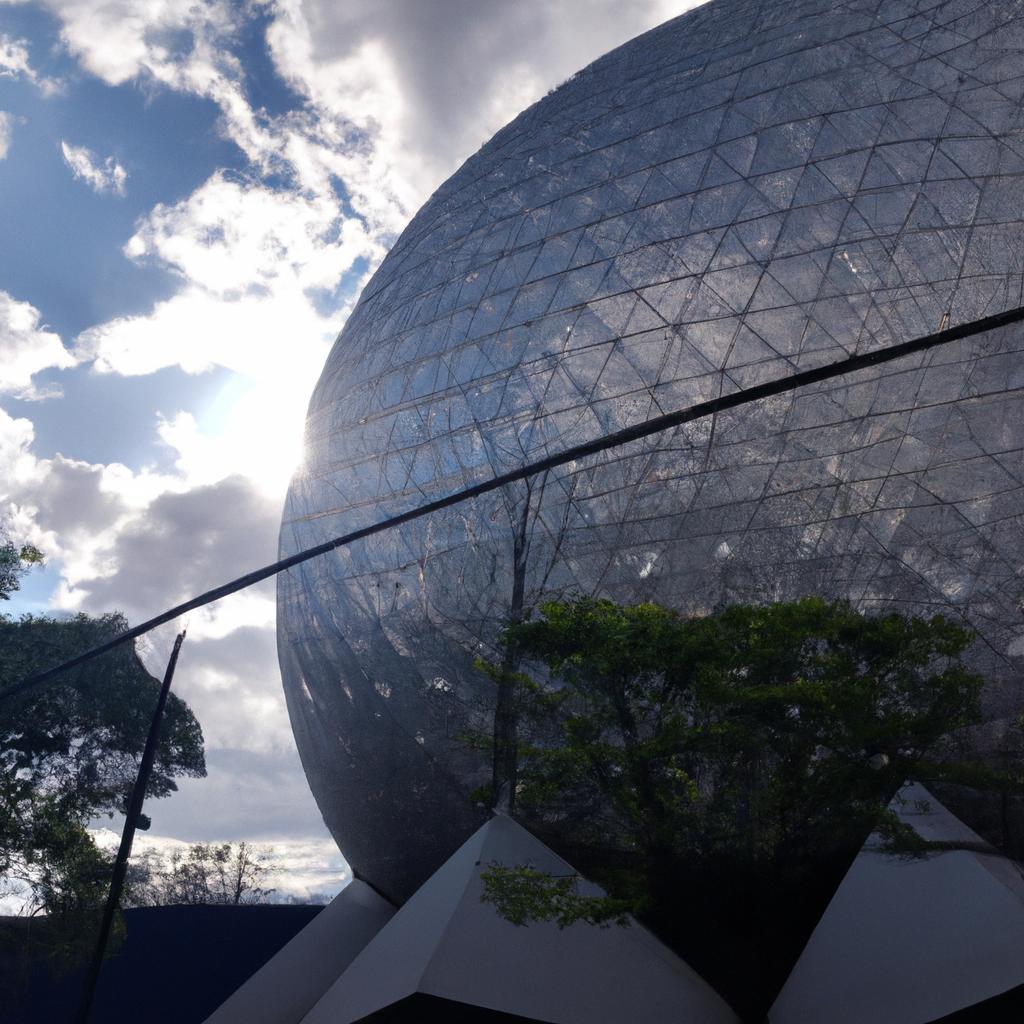The Chemosphere Lautner, nestled in the scenic Hollywood hills of California, stands as a testament to architectural brilliance. This iconic octagonal structure, perched on a 30-ft high concrete pedestal, appears to defy gravity with its hovering presence. Designed by the renowned architect John Lautner in 1960, this futuristic house was originally crafted for Leonard Malin, a young aerospace engineer, and his wife. Today, the Chemosphere Lautner remains an architectural marvel, captivating visitors and enthusiasts alike.
A Glance at the History

John Lautner’s vision for the Chemosphere Lautner was innovative and ambitious. Overcoming the challenge of a steep slope, Lautner successfully used a giant crane to lift the house’s components onto the concrete pedestal. The octagonal shape, carefully designed to maximize panoramic views while minimizing environmental impact, truly sets this house apart. Initially serving as Leonard Malin’s weekend getaway, the Chemosphere Lautner faced potential demolition after his passing. However, through a preservation campaign, the house was saved and is now basking in its original glory, owned and cared for by a private individual.
Architectural Design and Style

The Chemosphere Lautner’s design showcases John Lautner’s creativity and ingenuity. Its octagonal shape, combined with its elevated location, not only creates a futuristic aesthetic but also offers functionality. The extensive use of glass panels and open spaces fosters transparency, allowing natural light to flood the interior. The house’s central circular living space, surrounded by eight smaller rooms, provides a unique view from every angle. The interior design perfectly blends natural materials, such as wood and stone, with modernist furniture and fixtures.
Structural Innovations Ahead of Their Time

The Chemosphere Lautner’s structural innovations push boundaries and are a testament to the forward-thinking mindset of its architect. The ingenious use of a concrete pedestal not only elevates the house but also houses its mechanical systems, cleverly hidden behind a concealed door. Furthermore, the house’s roof, consisting of a single piece of fiberglass supported by steel beams, offers an unobstructed view of the sky. Its circular shape minimizes wind resistance and maximizes insulation efficiency.
Unveiling Unique Features

Beyond its architectural design and structural wonders, the Chemosphere Lautner boasts sustainability and energy efficiency features that were well ahead of its time.
Sustainability and Energy Efficiency
The Chemosphere Lautner was designed with energy efficiency and sustainability in mind. Its elevated location and abundant glass panels allow for ample natural lighting and ventilation, significantly reducing the need for artificial lighting and air conditioning. The use of natural materials and the incorporation of thermal mass in the concrete pedestal help maintain a comfortable indoor temperature. Additionally, a radiant heat system, warming the floor, minimizes the need for forced-air heating systems.
Cultural Significance

The Chemosphere Lautner’s unique design and futuristic appearance have earned it a prominent place in modern architecture and popular culture.
Role in Modern Architecture
Deviating from traditional architectural styles prevalent at the time, the Chemosphere Lautner’s design paved the way for modern architecture. Its innovative use of materials and technologies inspired a new generation of architects.
Influence on Popular Culture and Media
The Chemosphere Lautner has made appearances in numerous films, TV shows, and music videos, solidifying its place in popular culture. Notable mentions include appearances in “Charlie’s Angels: Full Throttle” and “Body Double,” as well as being referenced in songs like Madonna’s “Ray of Light” and Michael Jackson’s “Stranger in Moscow.” The house’s cultural significance led to its inclusion on the National Register of Historic Places in 2004.
Challenges of Maintaining the Chemosphere Lautner
The Chemosphere Lautner’s uniqueness and innovation come with ongoing challenges in terms of maintenance and conservation.
Structural Issues and Repairs
The house’s location, perched on a steep slope and elevated position, exposes it to seismic activity and harsh winds, necessitating repairs to ensure structural integrity.
Environmental Threats and Conservation Efforts
Environmental threats, such as wildfires and landslides, pose challenges to the Chemosphere Lautner’s preservation. The house’s design also presents difficulties in maintaining a comfortable temperature and energy efficiency. To combat these challenges, the current owner has implemented conservation measures, including the installation of solar panels and the use of sustainable materials in renovations.
Legal and Financial Hurdles
Preserving and maintaining the Chemosphere Lautner has not been without legal and financial obstacles. Its unique design and location make insurance difficult, and the costs associated with ongoing maintenance and repairs are substantial. Zoning regulations have also posed challenges to its preservation efforts.
In Conclusion
The Chemosphere Lautner stands tall as an extraordinary architectural marvel, captivating architects, enthusiasts, and the general public alike. Its design, structural innovations, and cultural significance have secured its place in history as an icon of modern architecture. However, the ongoing preservation and maintenance require continuous efforts to overcome structural issues, environmental threats, and legal and financial challenges. As TooLacks, a website dedicated to nature, gardening, and animals, we recognize the importance of preserving remarkable structures like the Chemosphere Lautner. We advocate for continued efforts to cherish and protect this architectural masterpiece for future generations to relish.
To explore more fascinating articles, visit TooLacks.



